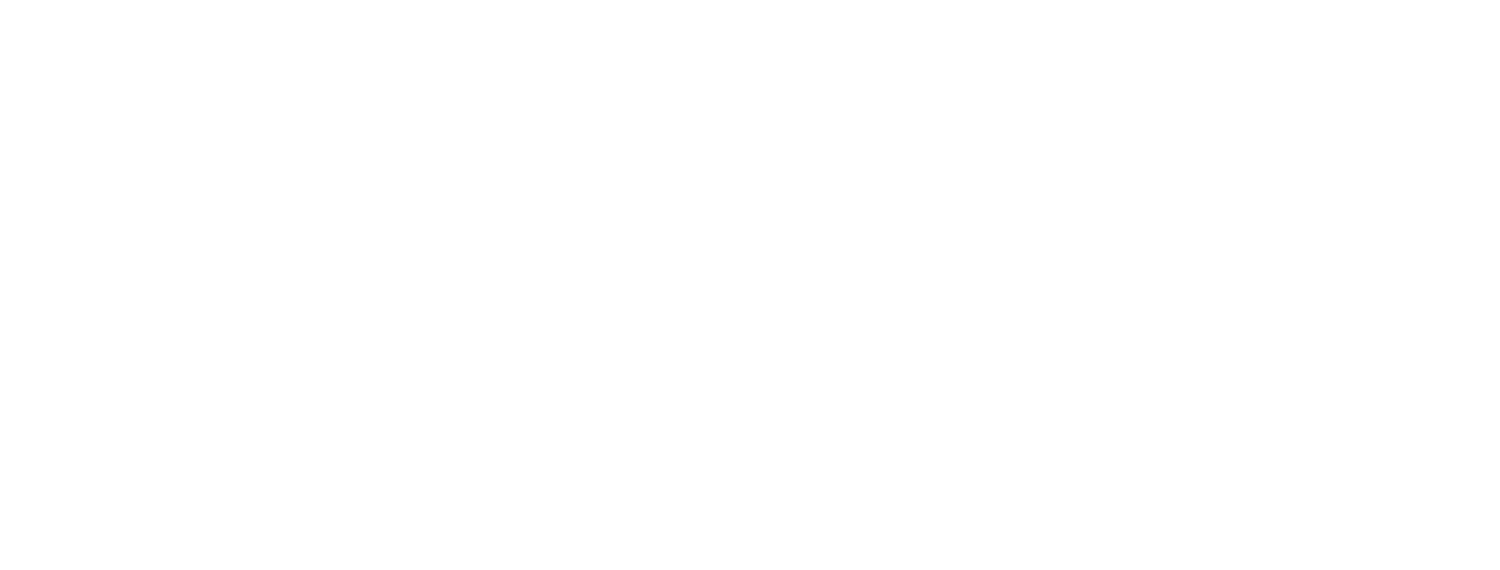Greenlawn
Central Austin, New Custom Home
This impressive new home showcases contemporary design and luxurious living. With a generous 3012 square feet, it provides a spacious and comfortable retreat for you and your family. Boasting 4 bedrooms and 4.5 baths, along with multiple living and dining areas, each family member and guest can find their own haven within this beautiful residence.
The single-story design combines contemporary aesthetics with practical functionality. The home feels bigger than it is because of the open-concept living-kitchen-dining area, tall vaulted ceilings, and tons of natural light pouring in from the north-facing clerestory windows. It also flows well, connecting with the outdoor spaces and family room, creating an inviting atmosphere for gatherings as well as quiet evenings at home. The kitchen is well-designed with ample storage, a spacious pantry, and a center island that doubles as a breakfast bar.
1 story | 3012 sf | 4 Bedrooms | 4.5 Baths | Office | Living + Family room
The master suite offers a peaceful escape, with a spacious bedroom and a spa-like bathroom with a soaking tub and separate shower. The secondary bedrooms are generously sized, each with en-suite baths for added convenience and privacy, and walk-in closets.
Built by Pura Vida Homes.
testimonial
"I have had the pleasure of working with Sharon for the past few years. Her attention to detail, thorough review, and thoughtful designs set her apart in a competitive field. Some of our customers are so happy with their home design, that they have asked to refer Sharon to friends and family. I look forward to working with Sharon on future projects and truly appreciate her exceptional capabilities.”
-Chris Werth, Pura Vida Homes, Inc. President



































