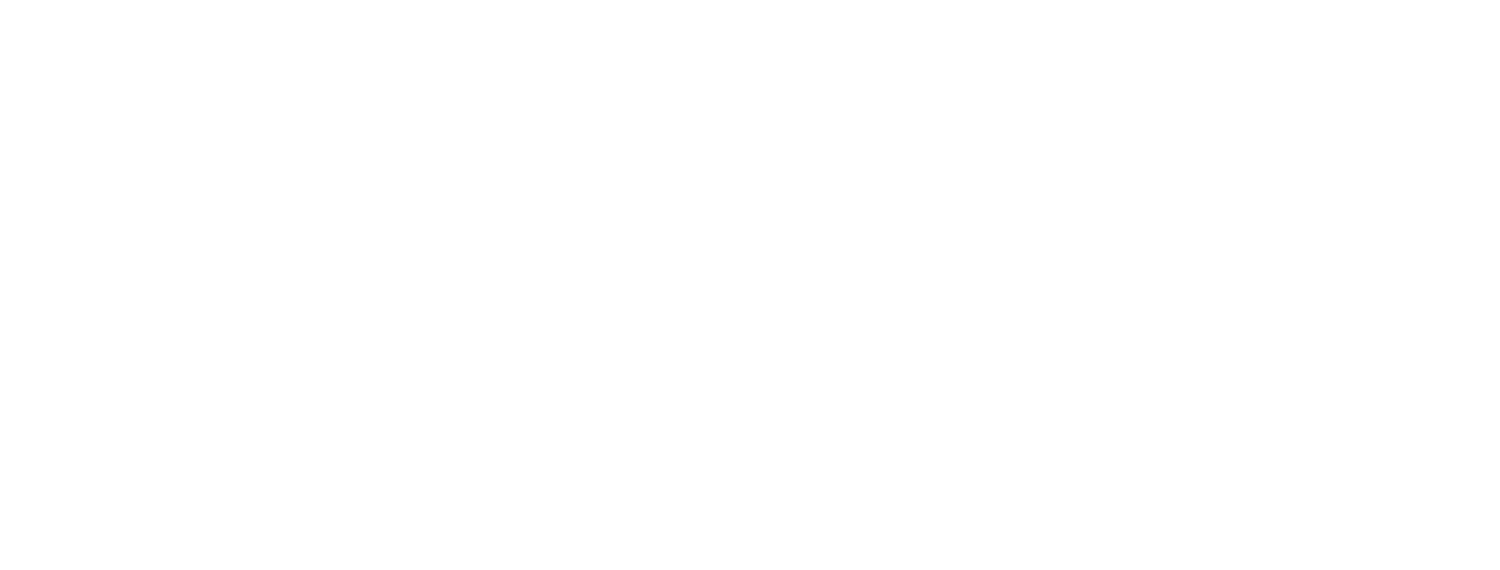Highland
Central Austin, Remodel-Addition
We doubled the size of this one-story home with an extension towards the back. The original house was a 1000 sq.ft with 3 bedrooms and 1 bathroom. We added about 1500 sq.ft. to create a large living-dining room with an awesome new kitchen, a new play room, a new master suite, and a very functional screen porch with a fireplace. We also carved out a foyer, office, and powder bath from the existing living room, converted the old kitchen into a utility room/ mud room.
What used to be a starter home for my client is now their family home, where they can raise their kids in the neighborhood they love and grow as a family for many years.
testimonial
"Sharon is really amazing at what she does - designing beautiful, functional homes for growing families! We hired her to design an extensive remodel-addition to our home (3/1 & 1000 sf ---> 4/2.5 & 2350 sf) in central Austin. She came up with a ton of really great ideas we would have never thought of ourselves. She communicates well, defines the scope and sets clear expectations, and delivers on what she promises. Due to our positive experience, we've recommended her services to many of our friends and now TWO different sets of friends have already hired her to design their upcoming remodels as well!"
- Lindsey and Randy Bogard





































