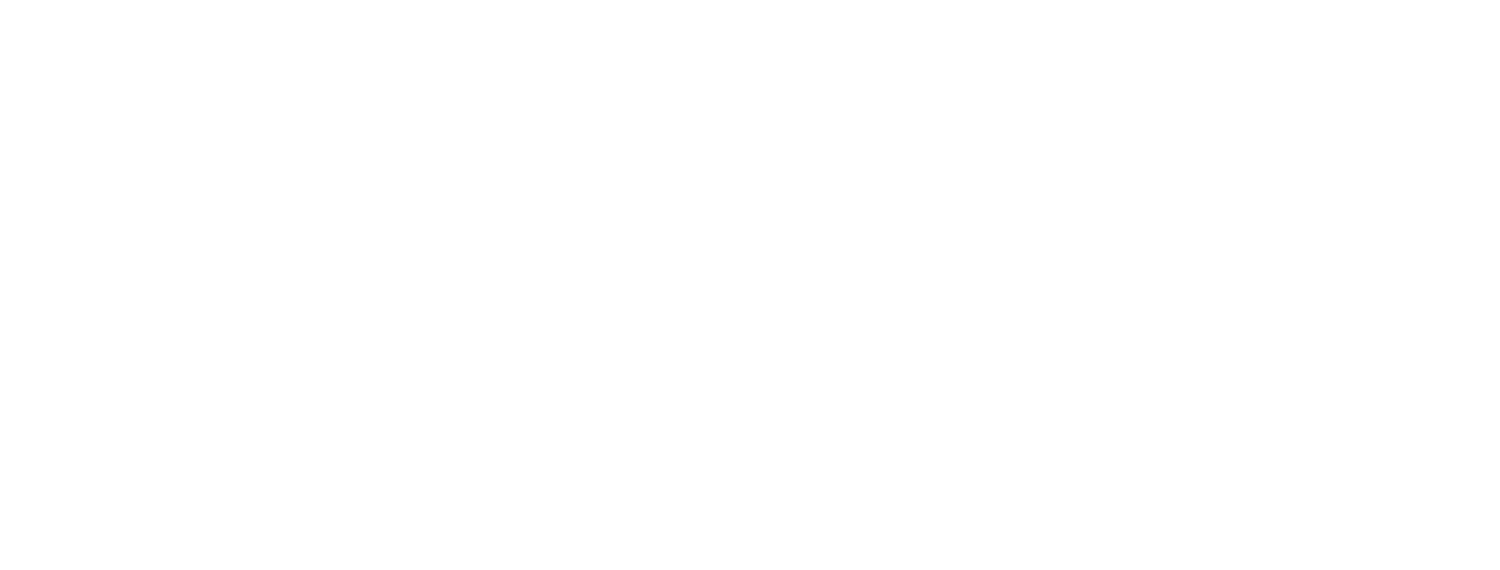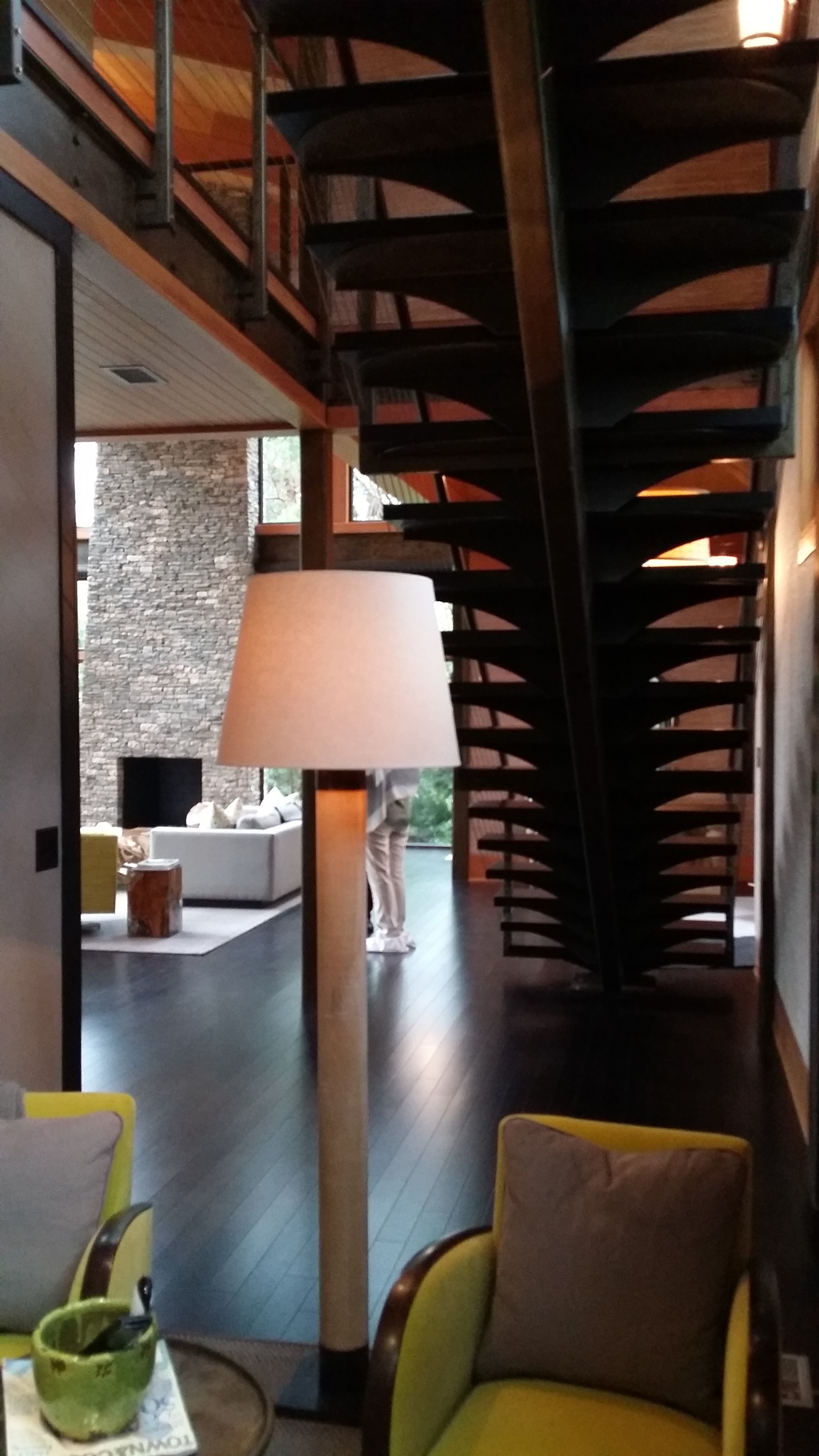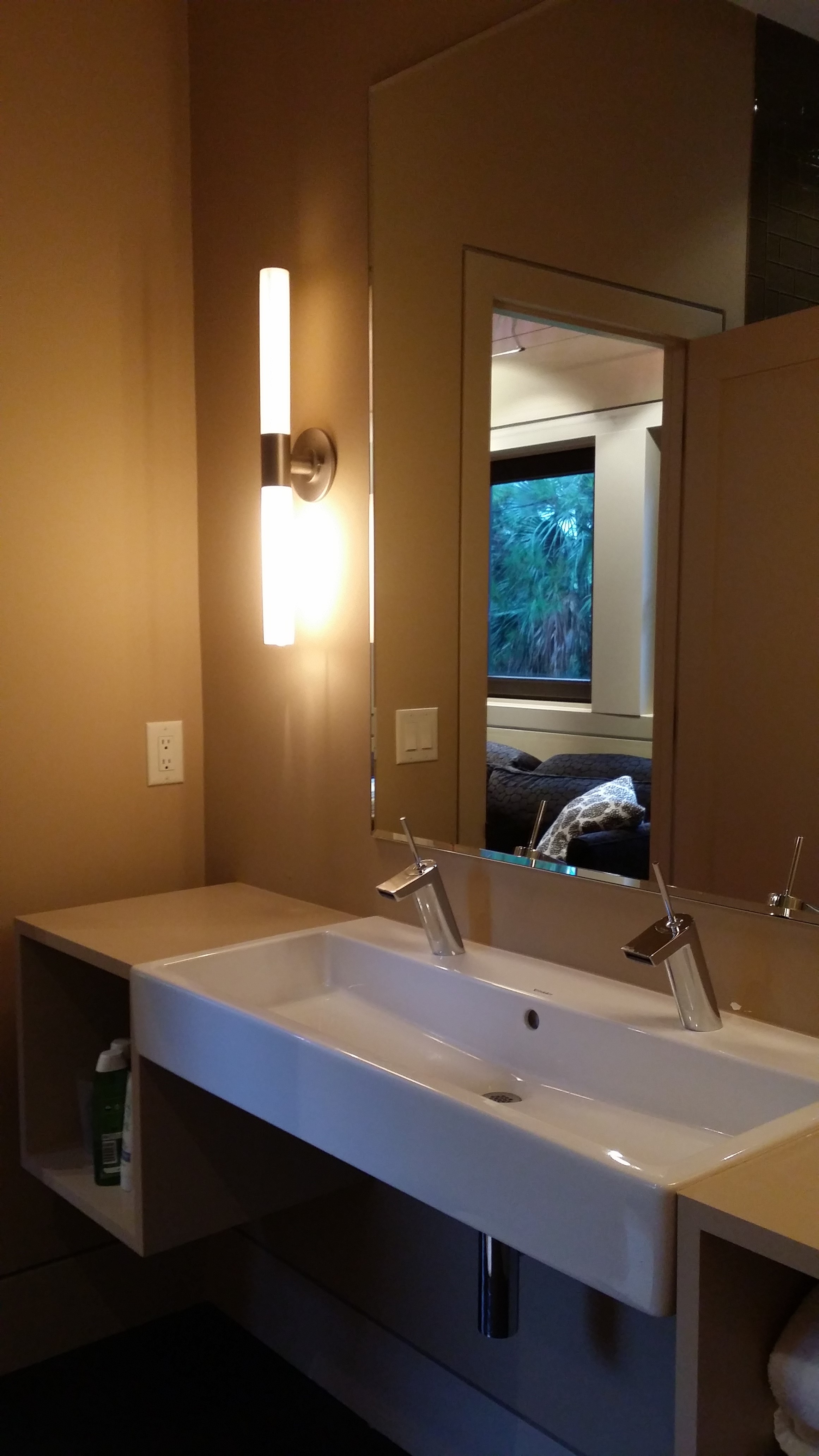Kiawah Island in South Carolina is a private barrier island surrounded by the ocean and vast salt marshes, known for its golf courses and multi-million dollar mansions. I had the opportunity to tour some fabulous custom homes (designed by architects) during the AIA CRAN 2014 symposium and would like to share my pictures in a series of posts. Alas, the pictures are not that great as they were taken in a hurry with my phone. Not to mention, it was a cloudy rainy day, not ideal for great photography. Better pictures are available on the architect's websites, which I will link to, but, this here is first person experience with candid shots. Respect for nature takes a whole new meaning when you have to design an environmentally sensitive building set in a delicate ecosystem with abundant wildlife and challenging soil conditions, lowcountry coastal climate, and flooding. Being in a high risk coastal flood zone, all the houses are on raised foundation pilings, with the conditioned main floor almost a story above the approach walkway, the lowest floor serving as "enclosed" garage and storage that is "allowed" to flood, i.e. the houses are not on stilts. Worthy to note here, the Architectural Review Board design and construction guidelines are 80 pages long. So no, you won't see stilt houses on this island!
House by Architect Chris Rose
I loved this contemporary house designed by Architect Christopher Rose. The simple floor plan layout was overshadowed by strong architectural features and a material palette that suggested warmth and comfort.
The front facade and the stairs leading up to the unassuming entry; no grandiose door, no porch, no statement, simply enter. The exterior color palette is meant to blend in with the surroundings.
Nice vignette there at the entry foyer. Most of the interior walls are finished with an earthy seagrass wallpaper, and trimmed with Douglas Fir - baseboards, window and door casing, accent frieze trim, beams.
This industrial steel stair leads you up to the upper floor with the secondary bedrooms. Isn't that beautiful - a piece of art built into the architecture of the house.
It looks like a spine. Unfortunately, it is *not* the spine of the house. There's a missed concept!
A cozy TV viewing area under the airy open stairway. No need for a closet under this stair.
I can't get over how cool this stair is.
If you are interested in the detail - thick wood stair tread over 1/4" bent steel plate, cut to shape, welded to a steel tube center stringer, finished with a layered brush stroke, for an industrial looking sculptural stair that meets code.
Moving on, upstairs to a hallway. The steel structure of the house is exposed to the interior, but the industrial look is balanced by the earthy wallpaper and natural wood trim and ceilings, for a soft contemporary aesthetic.
Smooth cold steel, natural warm wood trim and wrapped beams, and textured seagrass wall covering - the perfect blend of materials.
Dark wood floors contrast with light walls and warm wood ceilings.
Overlook from the upstairs hall into the two-story living room below, with the tall stone fireplace and windows from floor to ceiling. There's the architect Christopher Rose.
Kids bunk beds, looking up into a skylight.
Painted wood trim flush with the gyp-board and a neat shadow line created by a reveal separating the two materials.
Extra long (double faucet) wall mount sink in a simple bathroom for the kids.
The pool and deck in the back overlooking one of the many ponds in Kiawah.
You can get a sense of the structural grid from the exterior. The beams visible at the ceiling inside follow through to the exterior to support the deep roof overhang with steel brackets anchoring them to the steel columns.
Outdoor shower mounted on the exterior wall of the lowest floor. You can see the gaps between the siding to allow flooding of the lowest floor. The mesh screen behind keeps the enclosed area relatively bug free and crap free in a flood.
View from inside the garage looking out.
Close-up picture of the wall on the lowest floor that is liable to flood - unfinished stud walls with mesh screen and exterior siding with gaps.
Hope you enjoyed this post. Again, apologies for the fuzzy pictures.
Cheers,
Sharon.




















