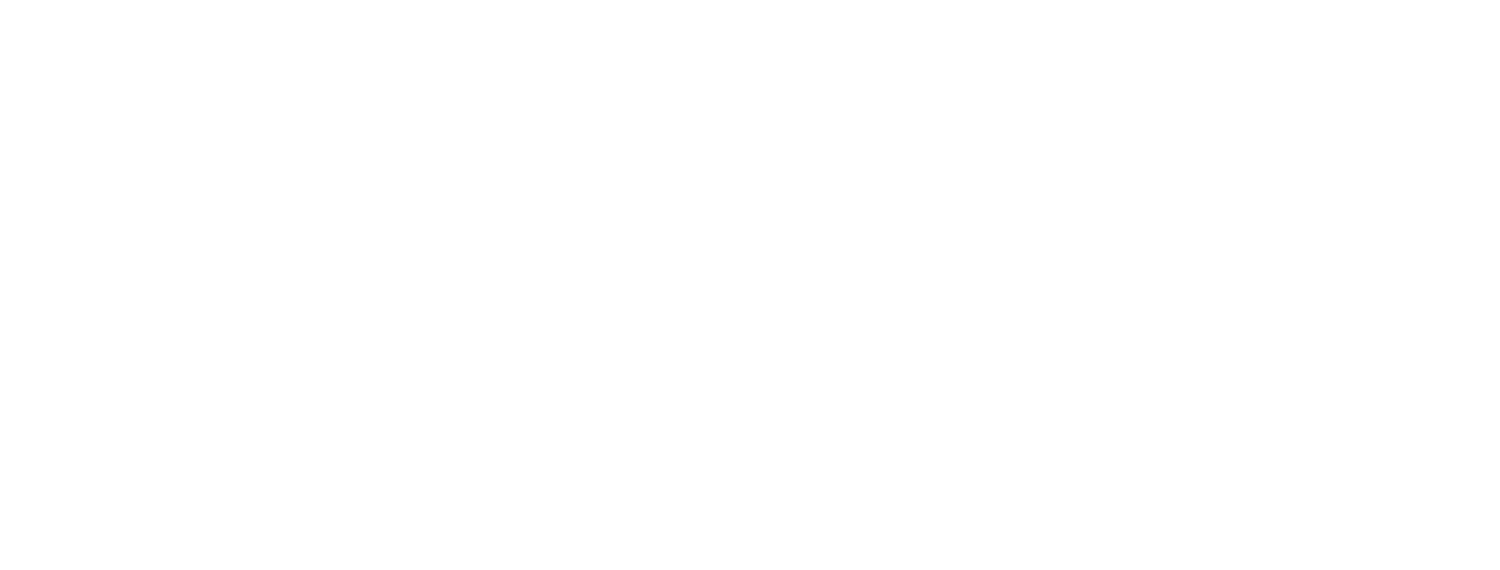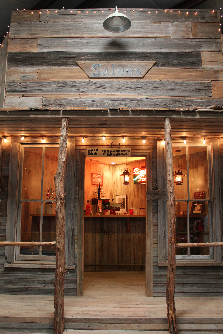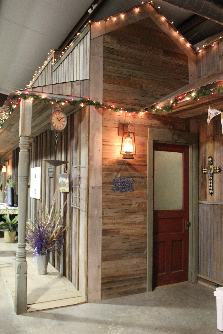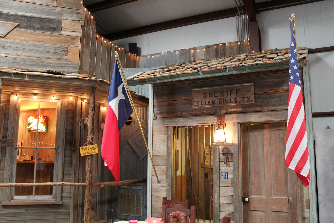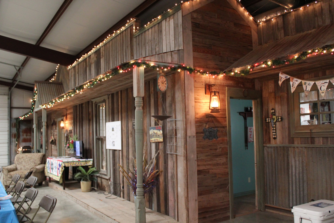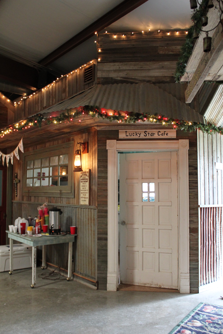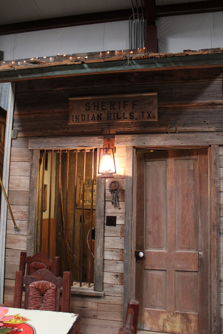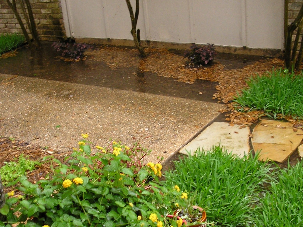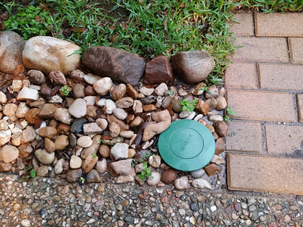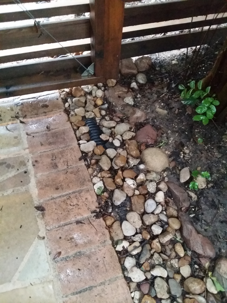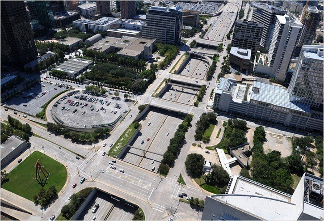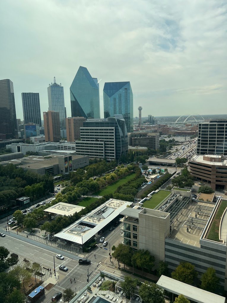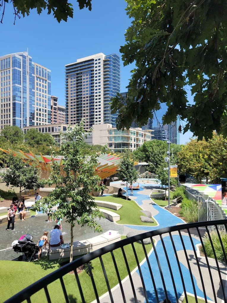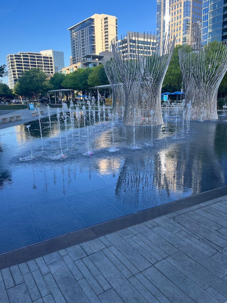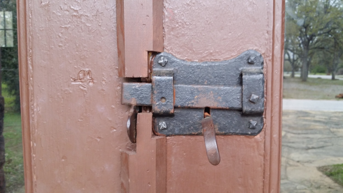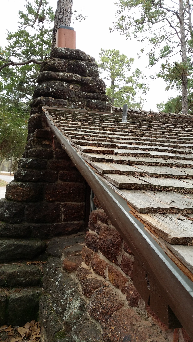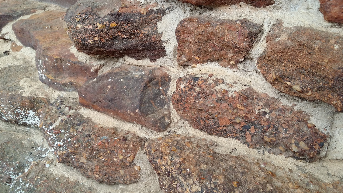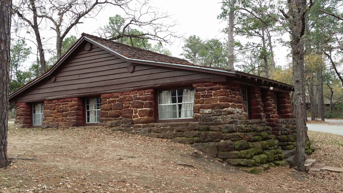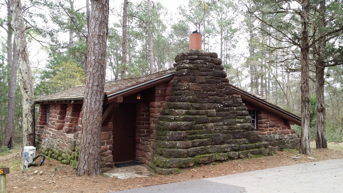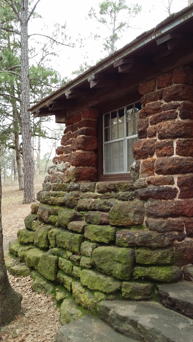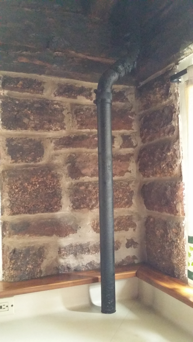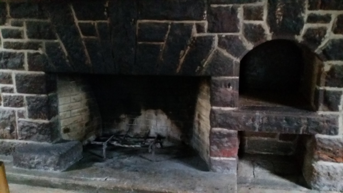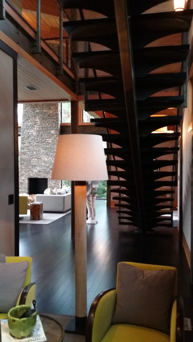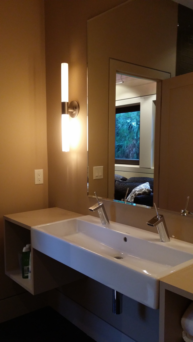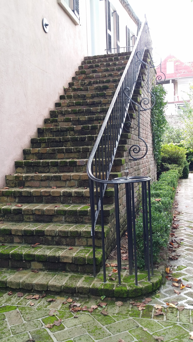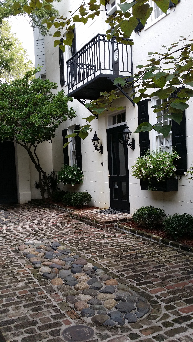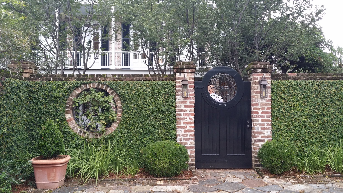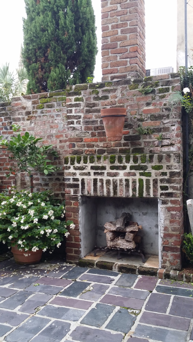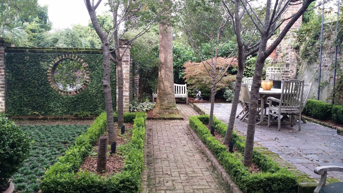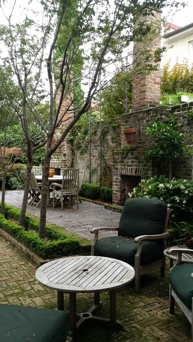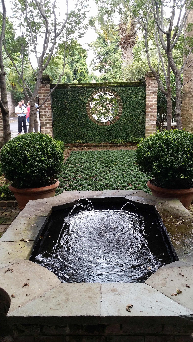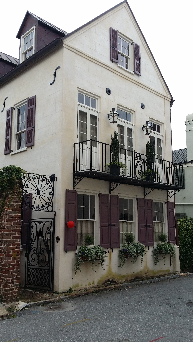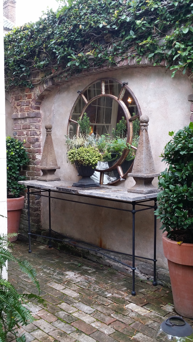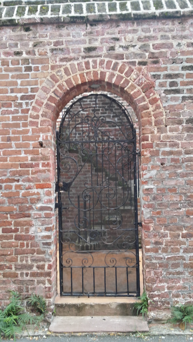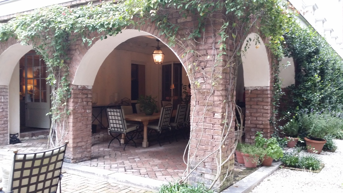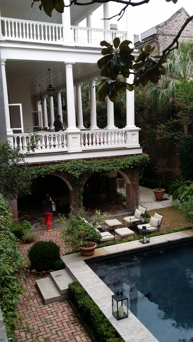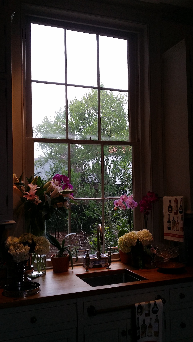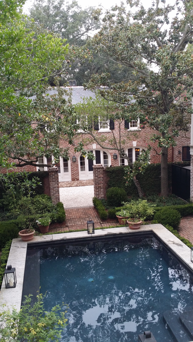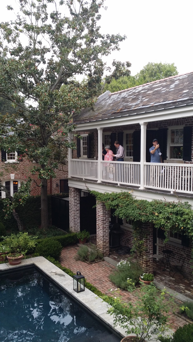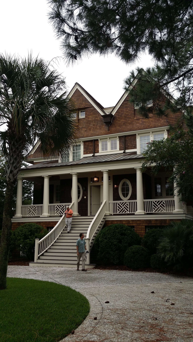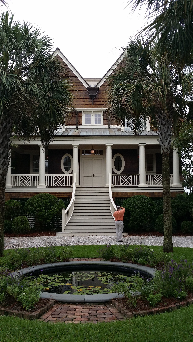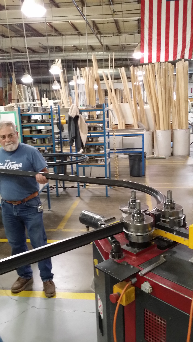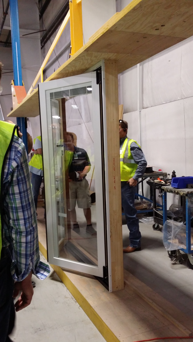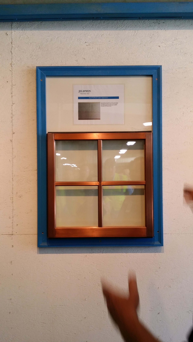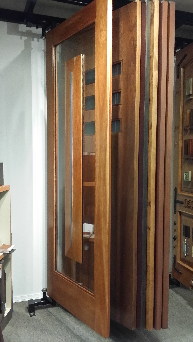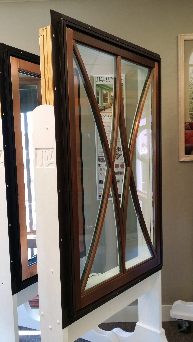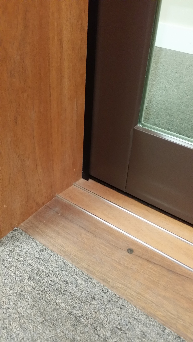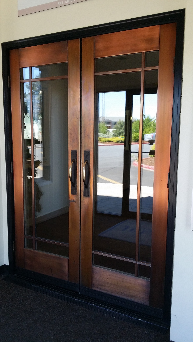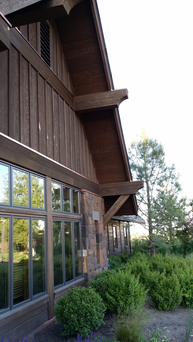This should come as no surprise, but not all architects are created equal! I'm not referring to the product of their work, but the process of their thinking, the difference in the "kind of mind". Broadly speaking, on one end of the spectrum, there are the architects who design using their right brain, and on the other end of the spectrum, the architects who use left-brain processing to solve problems. No matter where an individual is on the spectrum, he/she brings value to the architecture profession in general and their projects in particular. Most architects fall somewhere in the middle of the spectrum and put on different thinking hats while juggling aesthetics, purpose, functionality, opportunity, construct-ability, durability, cost, etc to make design decisions. However, every architect has either one strong avatar or several avatars that exemplify their core competency. Based on my own personal experience, having worked with and for different architects, I've made a list of architect avatars. They are not listed in any order of importance and is by no means exhaustive. Read on to identify your avatar.
The artist architect
These architects are primarily artists. They are sculptors who view buildings as their medium, using its three-dimensional form to express their ideas. To them, buildings are monumental sculptures in the landscape. They are the visionaries, the dreamers, the trend setters, the trail blazers. They capture your imagination with their doodles, abstract thinking, and inspiring narratives. We celebrate these architects whose buildings stand as a testament to their creativity. Frank Lloyd Wright (and his Falling Water) is an iconic example of this avatar. Contemporary architect Frank Gehry is known for his sculptural deconstructivist forms and his abstract sketches.
The philosopher architect
They are the explorers, the thinkers. They see architecture as a benchmark in civilization, and take a world view to ponder on the merits and demerits of architecture on society, its cultural statement, and it's long-term effects on humanity. They question convention, push the boundaries of tradition, and redefine the paradigm. Their ideology dictates their practice and product.
The green architect
A subset of the philosopher architect, they care about the environment and are conscious about how buildings tax the earth's resources. They make educated decisions to help lower the ecological footprint of the building and users, integrating passive architectural strategies and active energy-efficient systems.
The building scientist architect
They think about buildings as machines. Buildings are certainly expected to perform like machines with modern amenities like air conditioning, electrical, low voltage, plumbing, and fire suppression systems. Water management, thermal dynamics, insulation, etc are all topics that they geek out on - understanding the science behind the details allows critical thinking in a variety of applications. They have a strong aptitude for the sciences and math. They love calculations, and enjoy a technical challenge.
The tech-savvy architect
This is the gadget girl and gizmo guy. They strive to incorporate the latest in automation and technology. Their buildings can be secured, monitored, and controlled by smart phones from across the earth; touch screens and low voltage wiring coming out the ears; audio-video systems and home theatre incorporated; motorized shades and solar control everywhere; everything from the fire-pit to the water fountain can be controlled remotely; so much so that a single family residence requires a low-voltage room for all the equipment. Okay, maybe this is a client avatar.
The designer architect
They have a strong passion for design and their work exemplifies the true meaning of design. They delve deep to identify the crux of the problem and find inspiration in unexpected places. Their work is innovative and awe-inspiring. I like to share this TED talk by architect Thomas Heatherwick of London as an example of the quintessential designer architect avatar.
The builder architect
These are the architects who care foremost about how buildings are put together. Their designs are limited by the question, "is it construct-able?" They take great pleasure in figuring out how something will be built, and detail the crap out of their project, all the nuts and bolts figured out, on paper, before ever breaking ground. Or he/she is at the job-site ready for some hands-on work! They most likely grew up with builder parent(s), spending weekends on the job-site! They are the tinkerers, the practical people, the tether to the ground.
The artisan architect
A truly skilled craftsperson, evident in the artistry of their architectural drawings as well as their designs; they revel in the labor of their hands and minds/ imagination; their products are works of beauty. Their talent lies in their ability to imagine the artful and translate it into a tangible three-dimensional object. They crave creativity in their day-to-day. Their hobbies might include model-making, carpentry, pottery, glass work, bread-making(!), and other crafts. The work of architect E. Fay Jones comes to mind, although I have no idea how hands-on he himself was in the construction of Thorncrown chapel or any of his other buildings. Having been to Thorncrown myself, it's hard not to appreciate architecture that allows such fine craftsmanship.
The structural architect
This category includes the architects who like to show off the structural components of the building. I might also call them turtle architects, as they take what others like to hide and expose it and express it in the most unimaginable and impossible way. Santiago Calatrava exemplifies this avatar - of course he is an architect and a structural engineer, and his designs are beautiful expressions of ingenuity.
The shallow architect
Those who care only about the aesthetics - proportion, composition, cool factor, and sacrifice function for the looks (functionality is overrated anyway, right!). They let the consultants work out all the other stuff - the systems suffer because the design failed to accommodate it.
The lazy architect
These are the architects who conform. They are so conservative and risk averse that they regurgitate what looked good and worked historically. They repeat what was successful in their last project, or worse, they copy what is trending in the latest publications. They develop a recipe.
The master builder
An architect in the age-old traditional sense of the greek word "arkhitekton" meaning "Chief Builder", being the artisan, builder, designer, engineer, superintendent, manager, estimator, and every other consultant involved in a modern building project. I think it's safe to say that it's the rare Architect who can pull off this avatar.
Did I miss any?
All architects aspire to be artist and master builder, at once being on different ends of the spectrum. It's what you are conditioned to believe as your destiny after you graduate architecture school. But the truth is that the rigors of everyday practice of architecture put you on a certain path, and lead you in a direction. Not to mention, your personality and aptitudes get in the way. And despite your best intentions, one of the above (less sought-after) avatars becomes your legacy.
We all need a small dose of external inspiration, and there is no shame in admitting that you are going to adapt an awesome detail you saw in an open house, or are inspired by an incredible picture in a recent magazine. Fact is, artist architects have patrons, all other architects have clients, and builder-architects have customers. Let it not be said that you were led blindly down your path.
Cheers,
Sharon.
