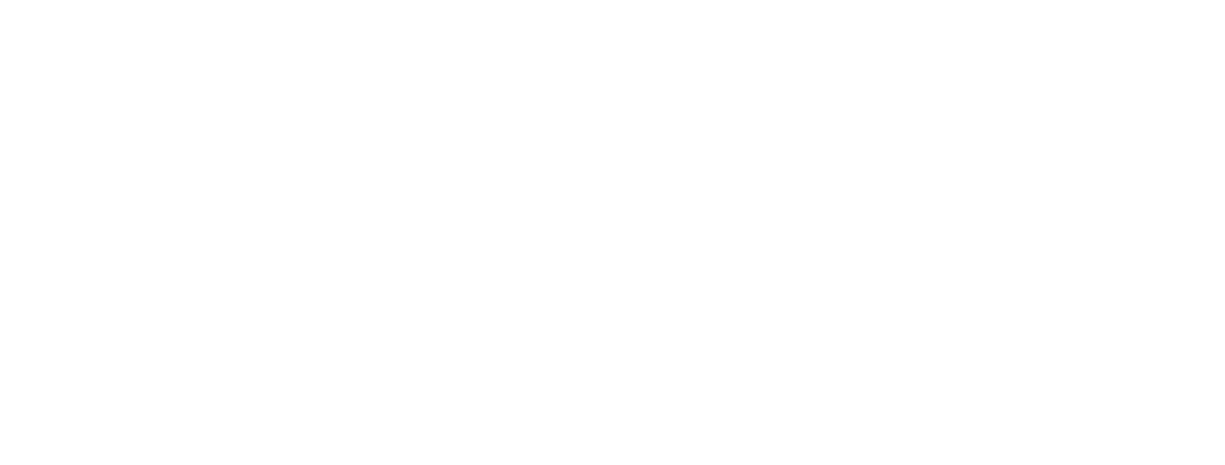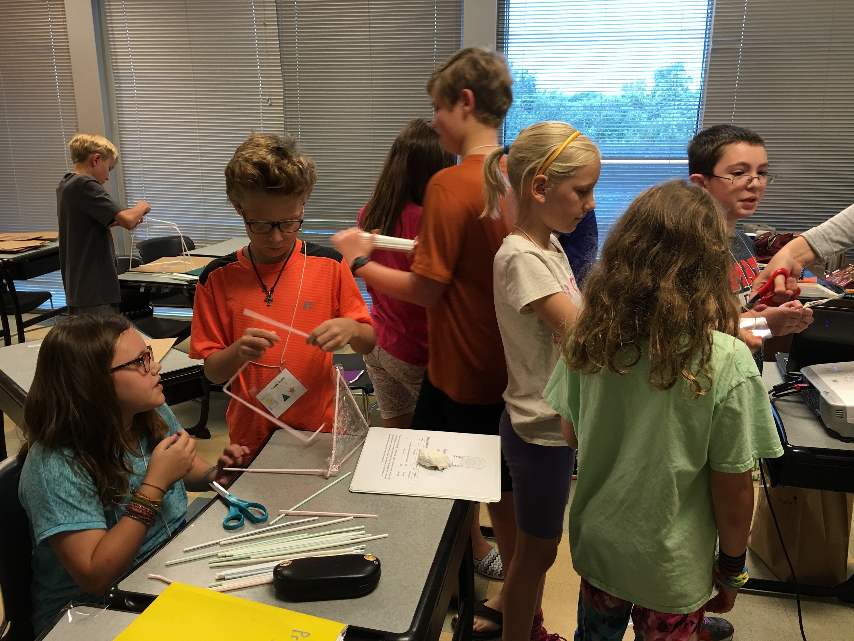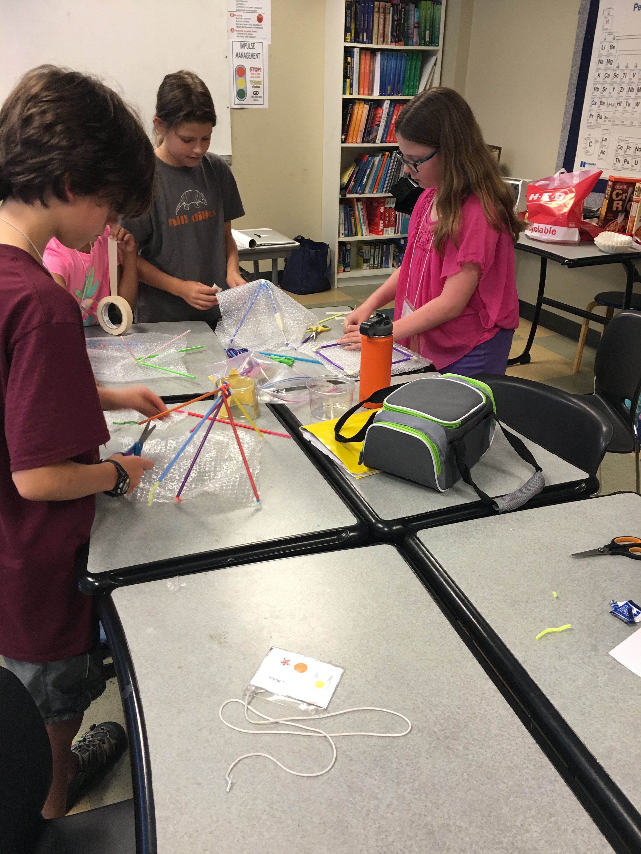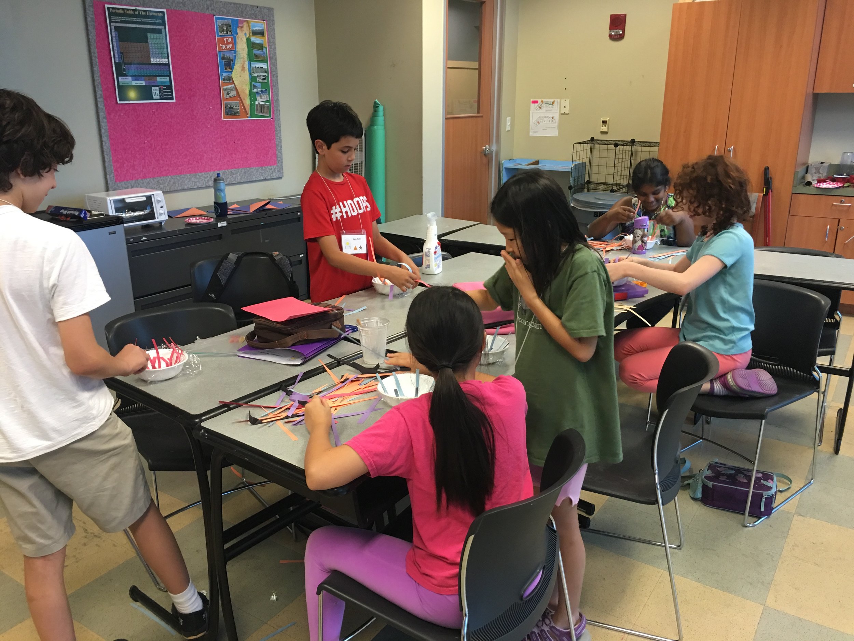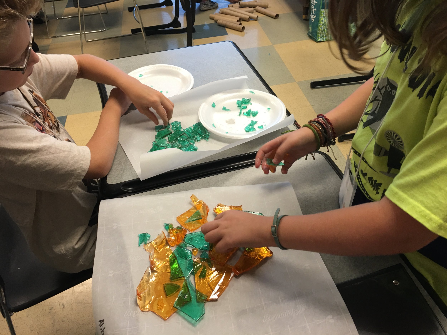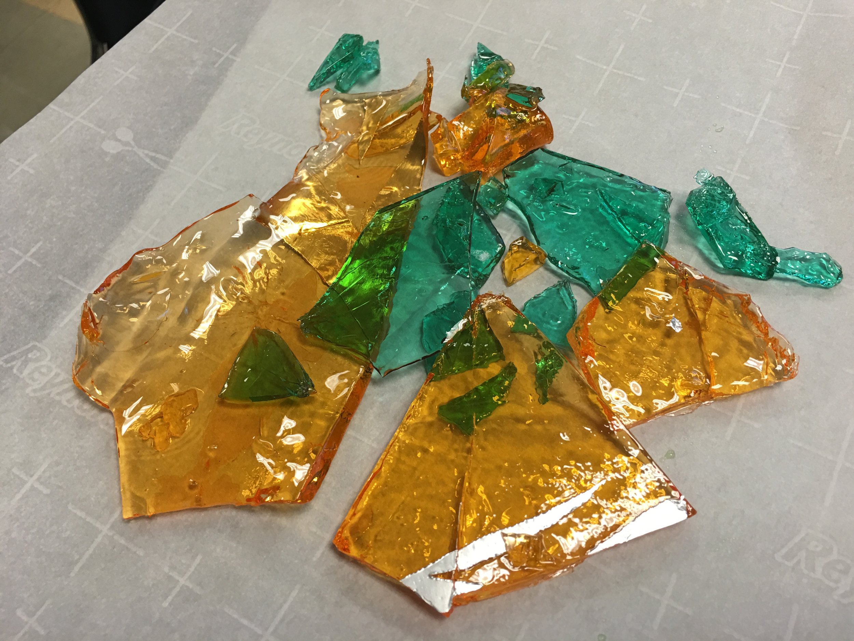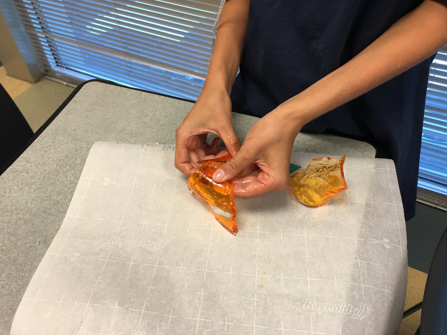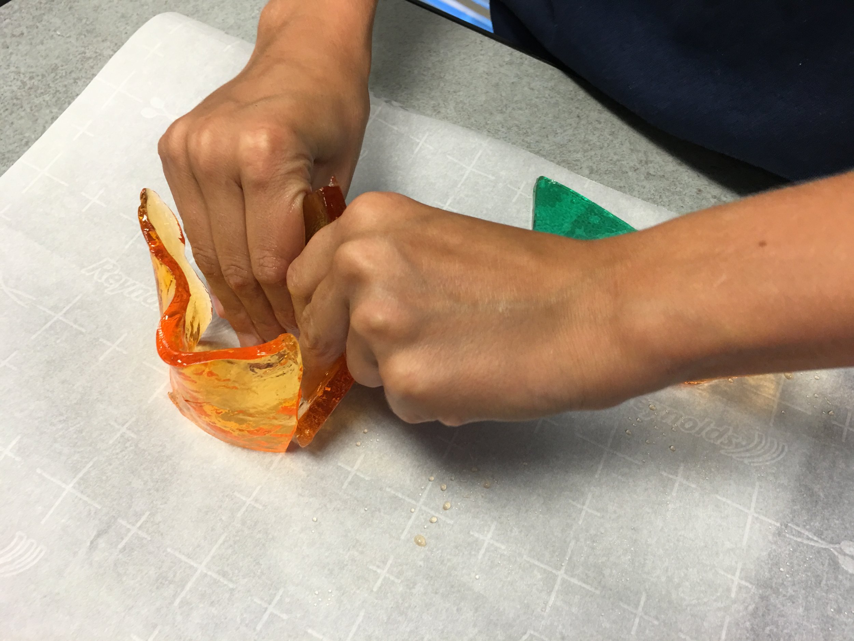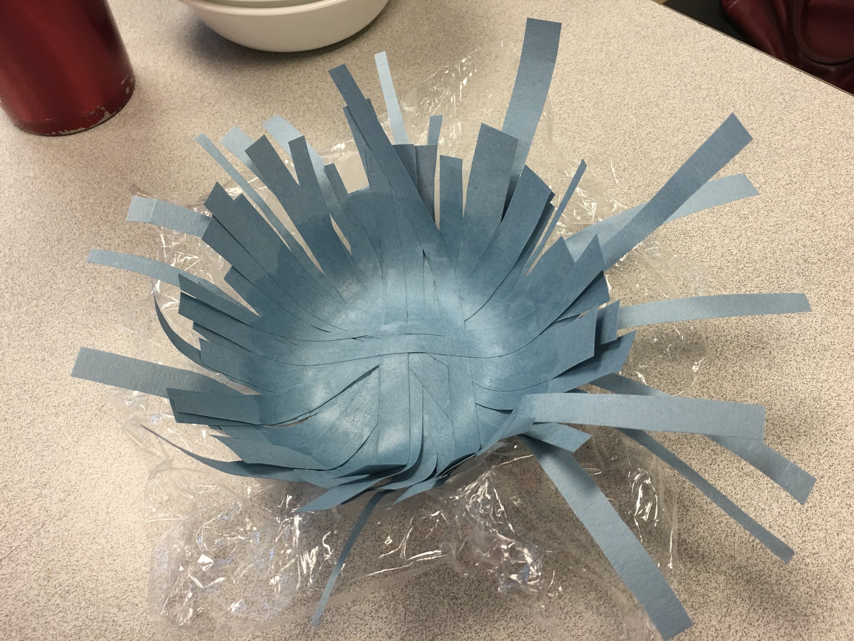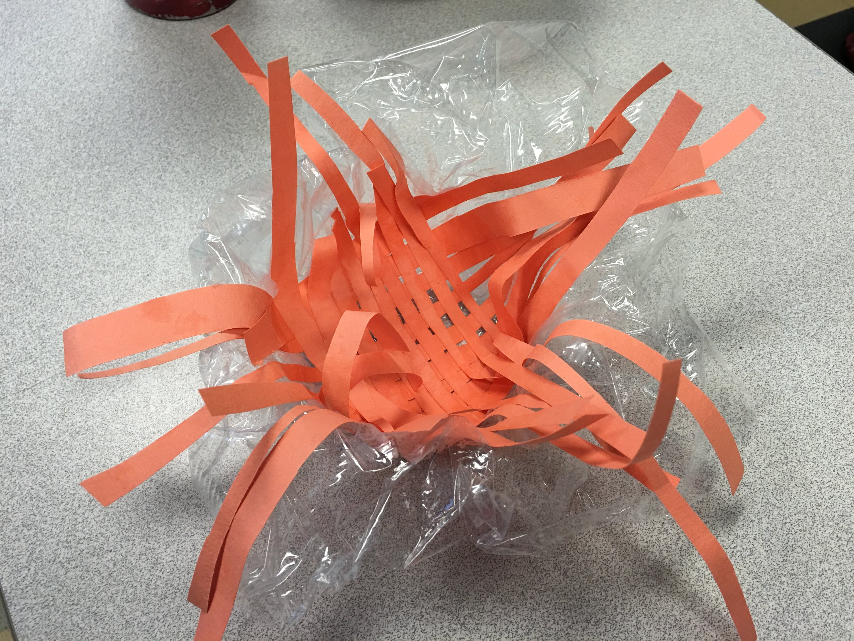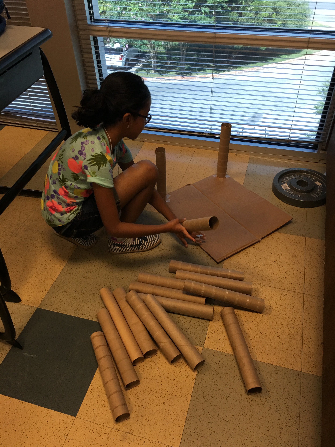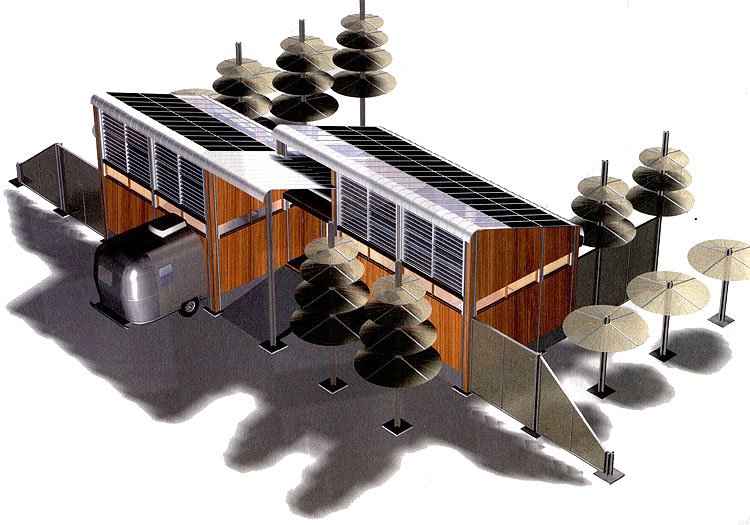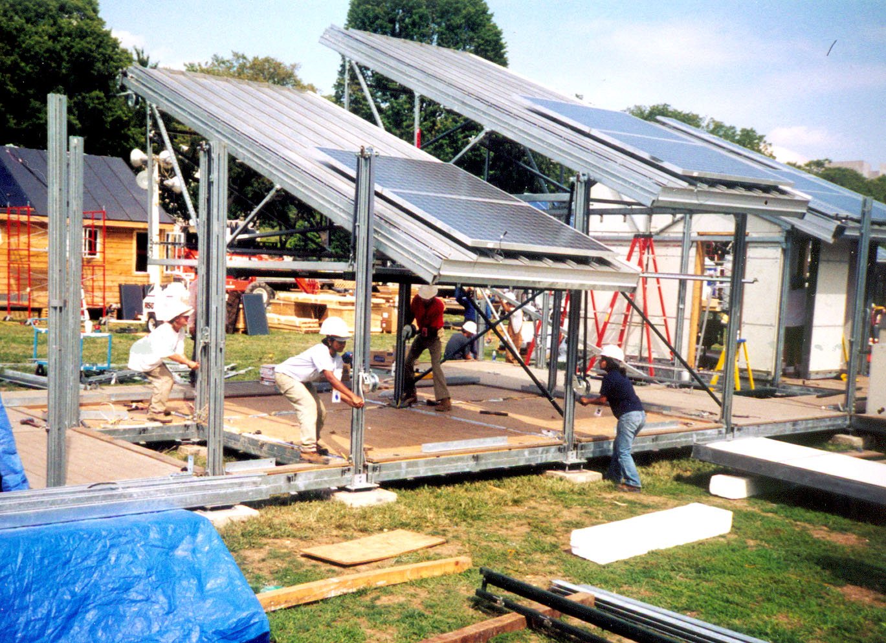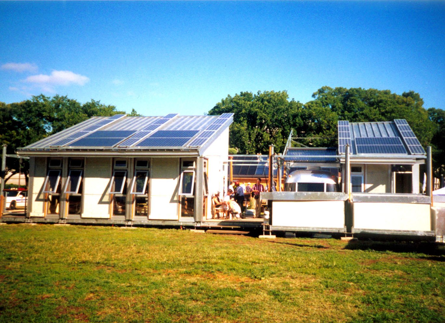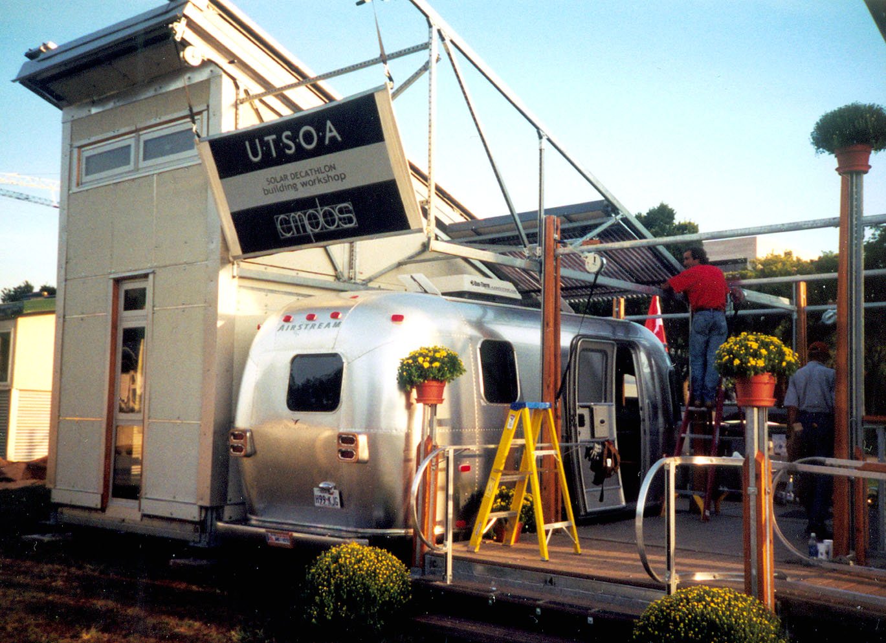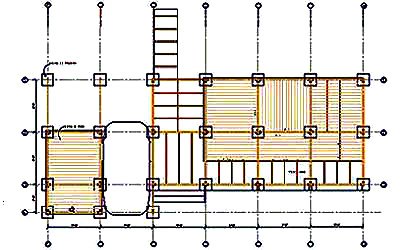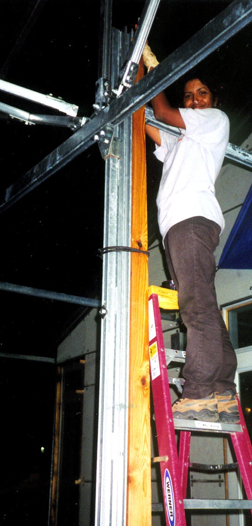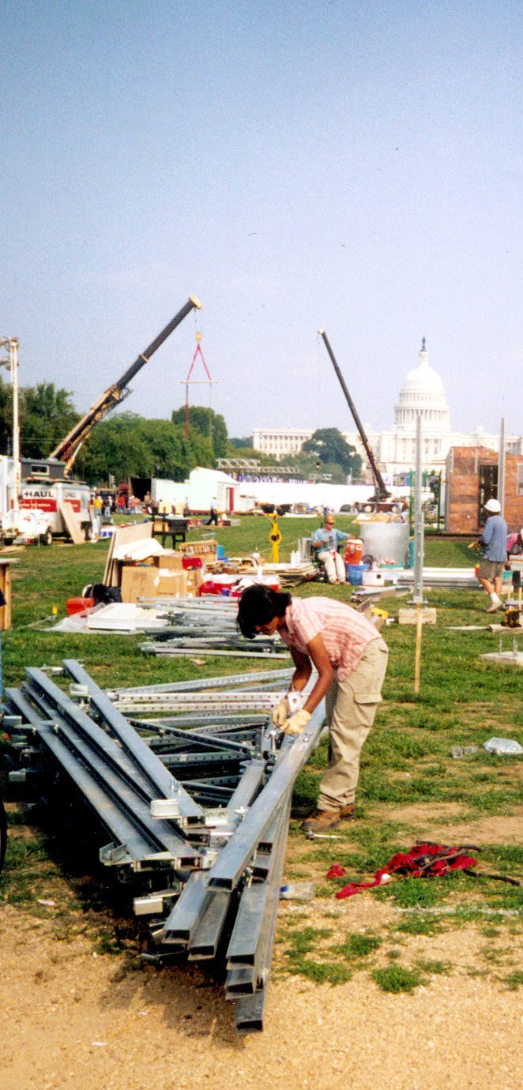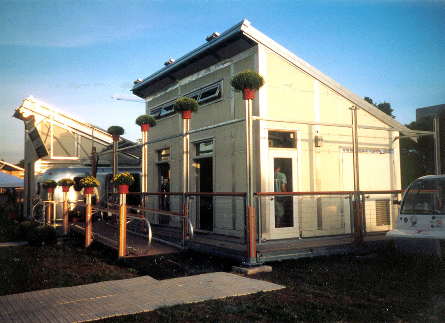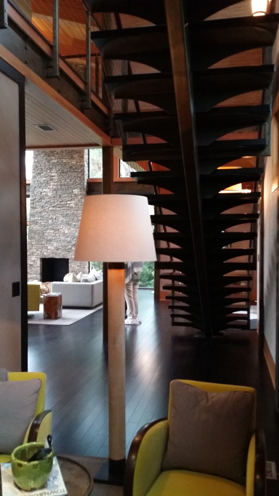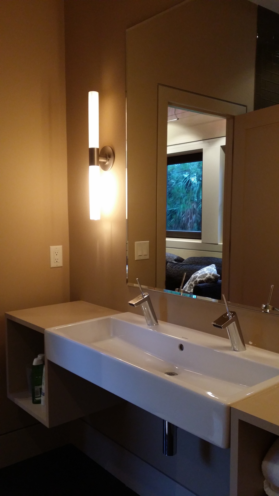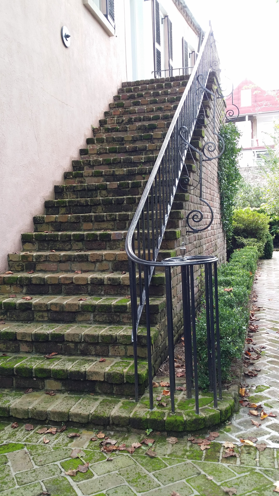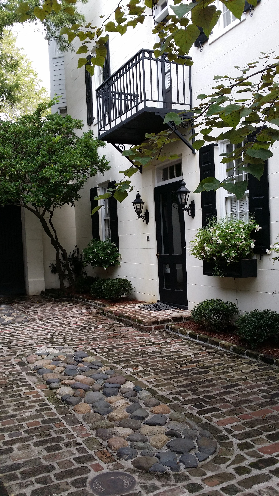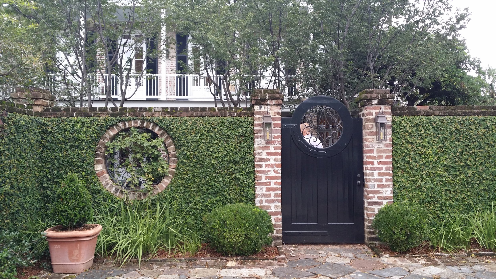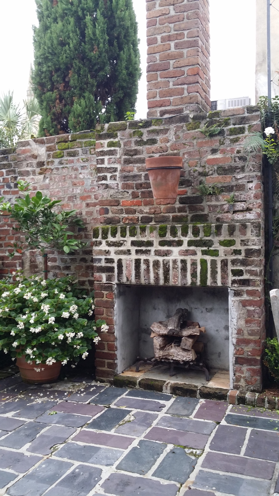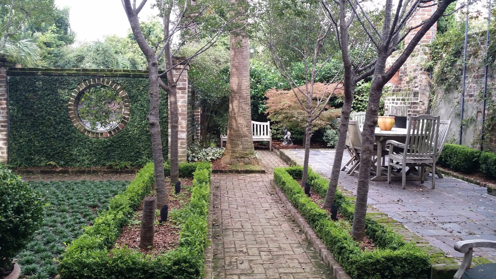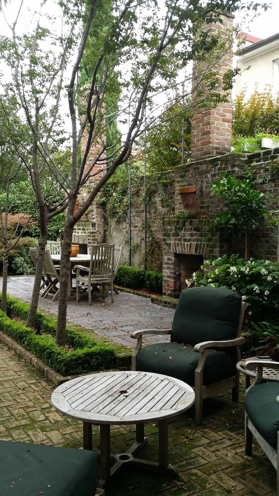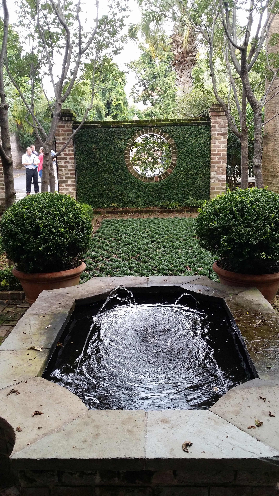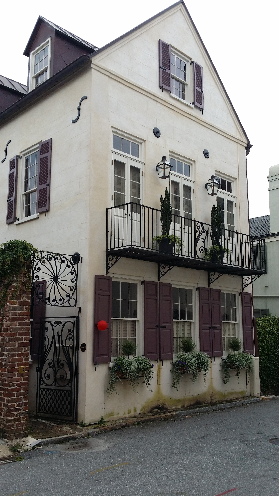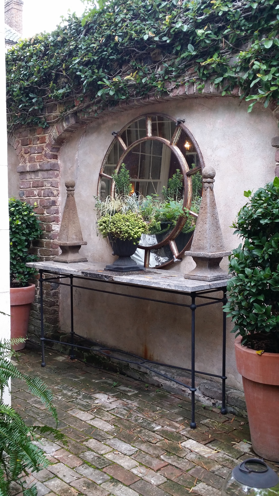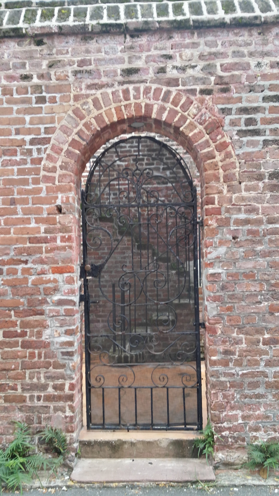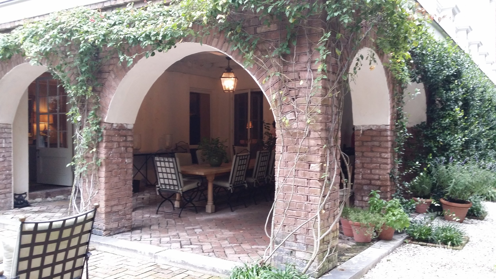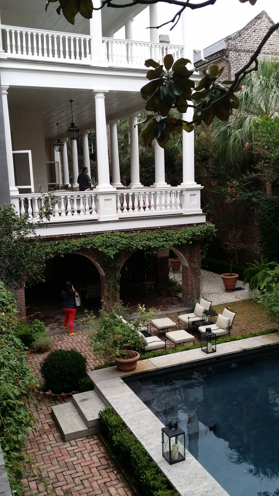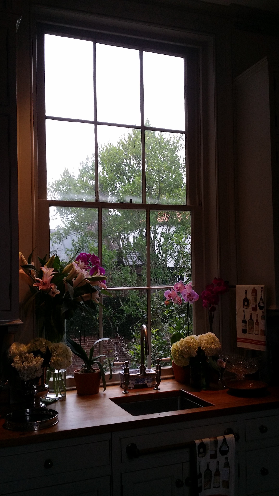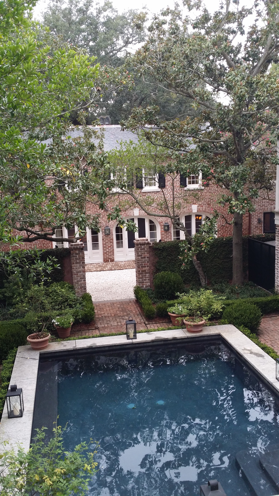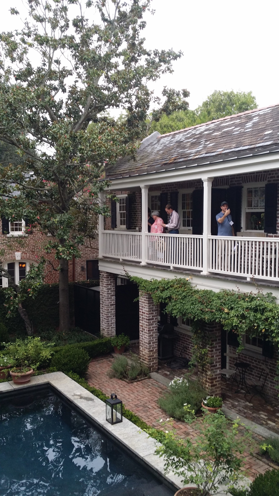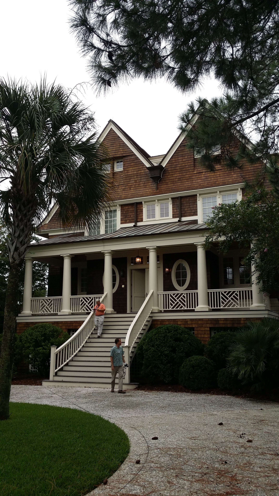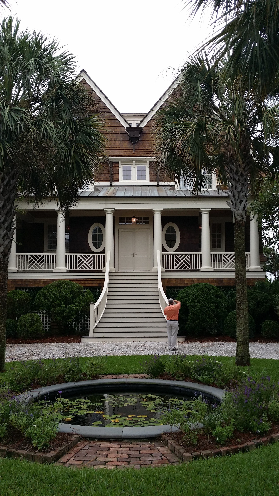As I've mentioned on #Architalks posts before, kids and architecture are a match made in heaven.
After-school activity:
Now that everyone is back to school, parents are wondering what their kids are going to do between when school lets out and they get picked up. What better than a little architectural exploration after school? Bring a little artistry from the art class, a little knowledge from science class, a little creativity from the heart, give it a good mix, and see what happens.
That was the thought that prompted me to offer an architecture afterschool program at my daughter's elementary school. I figured that if 5 kids signed-up, my daughter included, I would have a viable class - viable for their sake! I originally planned to either teach a class on Mondays or Fridays - whichever got more interest.
Holy cow! I got 30 sign-ups in less than a week, meeting my planned max class size for both days! Now, there's a waitlist! The response was overwhelming, to say the least! I guess parents were itching for a class that didn't fall into the normal range of after school offerings. Everyone is so excited for the program to start. Parents tell me "this is right up Jill's alley - she's always building", or "This is awesome, we are super excited, he's going to love this".
No Pressure, right!
School vs. education:
I guess there are more kids who straddle the right/left brain-divide in these early elementary years than I thought. Why allow that superpower to get squelched under the rigors of school? Was it Mark Twain that said "Don't let school get in the way of an education?"
As I've written in a previous post, I was good at school and always got good grades, but it wasn't till I went to architecture school that I had that thirst to learn more and passion to immerse myself in my field of study. The only explanation, besides the fact that architecture is so fascinating, is that I could have one foot in the creative world and one foot in the analytical. So yes, I can relate.
So, what's the class going to be like? I don't really think about it as a lecture series. Yawn! Rather, I believe in the idea of encouraging curiosity and sustaining inquiry. Not coincidentally, this is the central idea at Magellan International School. Perhaps, that's another reason why my Architecture After-School program appeals to so many of the parents and their kids.
Topics of interest:
The challenge is not really what to talk about, rather where should I stop? The sky is the limit. I taught a couple architecture classes over the summer at ACE Academy that I cleverly called "Through the looking glass - How this modern material changed the face of architecture", and "The Big Feat - Design and Construction of Olympic Facilities". So, I've got a theme going with a twist on children's' classics story books.
This fall, my program is titled "No place like home" borrowing from the classic Wizard of Oz. I'm taking the kids on a tour of homes from around the world, exploring the idea of home and what it means to different people. We will study different methods of construction and technologies, design aesthetics, environmental effects, factors like culture, community, lifestyle that affect forms and neighborhood arrangements. Kids will wonder at the diversity of what people consider home - from the cramped high rise apartments of Hong Kong to luxurious grounds of the Buckingham Palace; the favelas of Rio to the exquisite victorian row houses of San Francisco...The idea of home means different things to different people, yet we all find love and comfort in our home. Kids will engage in activities such as sketching, model building, and design projects.
Right now I'm deep into the lesson planning phase and really looking forward to meeting all the kids! Their enthusiasm is sure to make this semester a very educational and fun experience.
Want to stay updated? Like and follow the ArchiKids facebook page.
Cheers,
Sharon.
This post is a contribution to the #ArchiTalks series of blog posts. For other blog posts on “Back to School”, please click on links below.
Jeff Echols - Architect Of The Internet (@Jeff_Echols) What Have We Learned? It's Back To School For #ArchiTalks 21
Mark R. LePage - EntreArchitect (@EntreArchitect) Back to School: Marketing for Architects
Bob Borson - Life of An Architect (@bobborson) http://www.lifeofanarchitect.com/i-wish-i-were-going-back-to-school/
Cormac Phalen - Cormac Phalen (@archy_type) Back to School Again
Matthew Stanfield - FiELD9: architecture (@FiELD9arch) Designing Back to School
Marica McKeel - Studio MM (@ArchitectMM) ArchiTalks: "Back To School"
Lora Teagarden - L² Design, LLC (@L2DesignLLC) 4 Tips As You Go Back To School
Enoch Sears - Business of Architecture (@businessofarch) Back to School!
Lee Calisti, AIA - Think Architect (@LeeCalisti) good to go back to school
Michele Grace Hottel - Michele Grace Hottel, Architect (@mghottel) #architalks 21 "back to school"
Kyu Young Kim - Palo Alto Design Studio (@sokokyu) Back to School: Seoul Studi
Jarod Hall - di'velept (@divelept) Back to School
brady ernst - Soapbox Architect (@bradyernstAIA) Back to the Cartography Board
Brian Paletz - The Emerging Architect (@bpaletz) Back to School
Michael LaValley - Evolving Architect (@archivalley) #ArchiTalks / 15 Ways to Make the Most of Your Architectural Education
Eric Wittman - intern[life] (@rico_w) getting [schooled] again
Jared W. Smith - Architect OWL (@ArchitectOWL) Back to School...
Michael Riscica - Young Architect (@YoungArchitxPDX) Let’s Get Back To (Architect) School …or Work.
Drew Paul Bell - Drew Paul Bell (@DrewPaulBell) Back to School...Suckasssssss
Keith Palma - Architect's Trace (@cogitatedesign) bettermenTen
Adam Denais - Defragging Architecture (@DefragArch) [ArchiTalks #21] 10 Things Architecture Students Say Going Back to School
Jim Mehaffey - Yeoman Architect (@jamesmehaffey) Back to School? It Doesn't Stop there for Architects.
Tim Ung - Journey of an Architect (@timothy_ung) 10 Things I wish I knew about Architecture School
