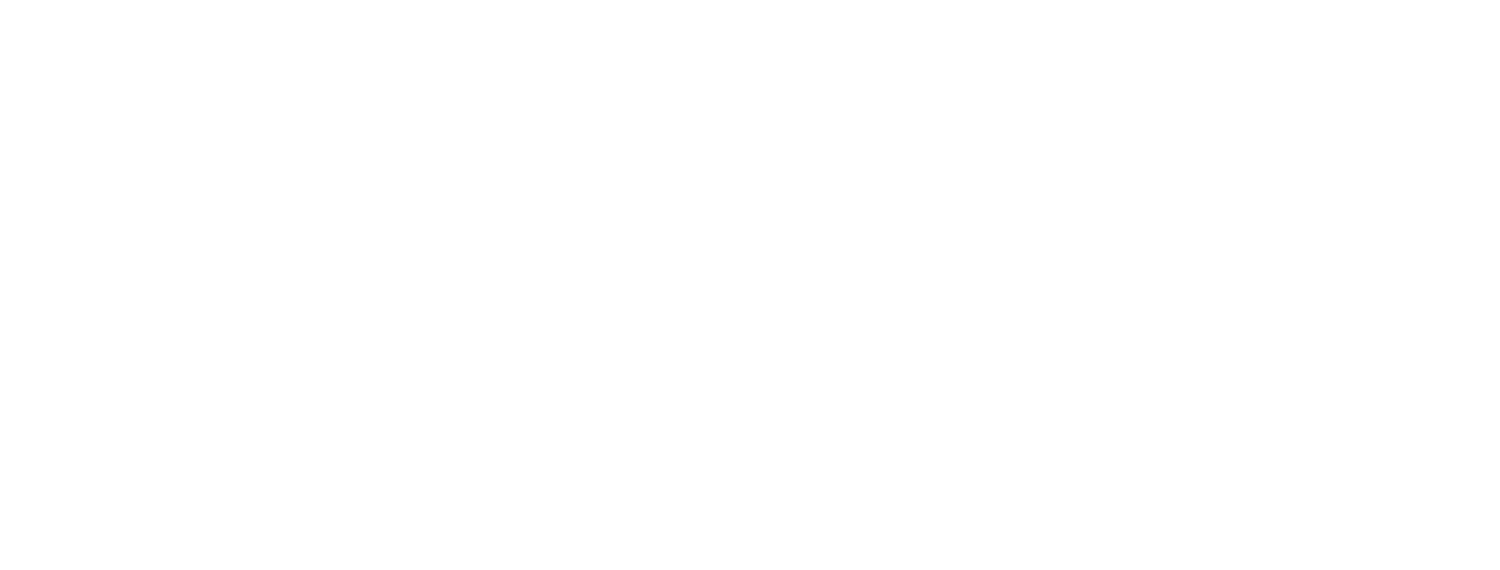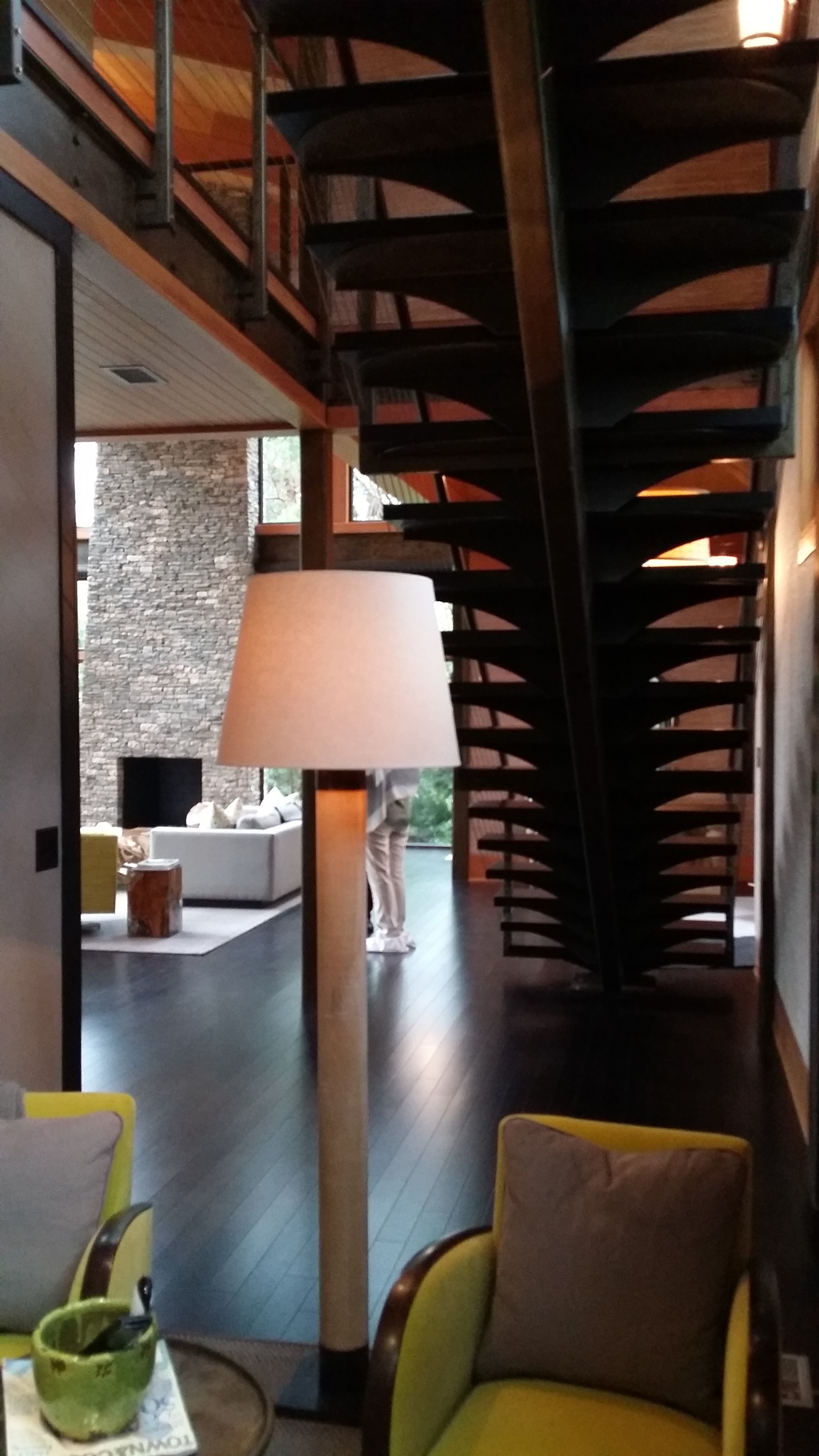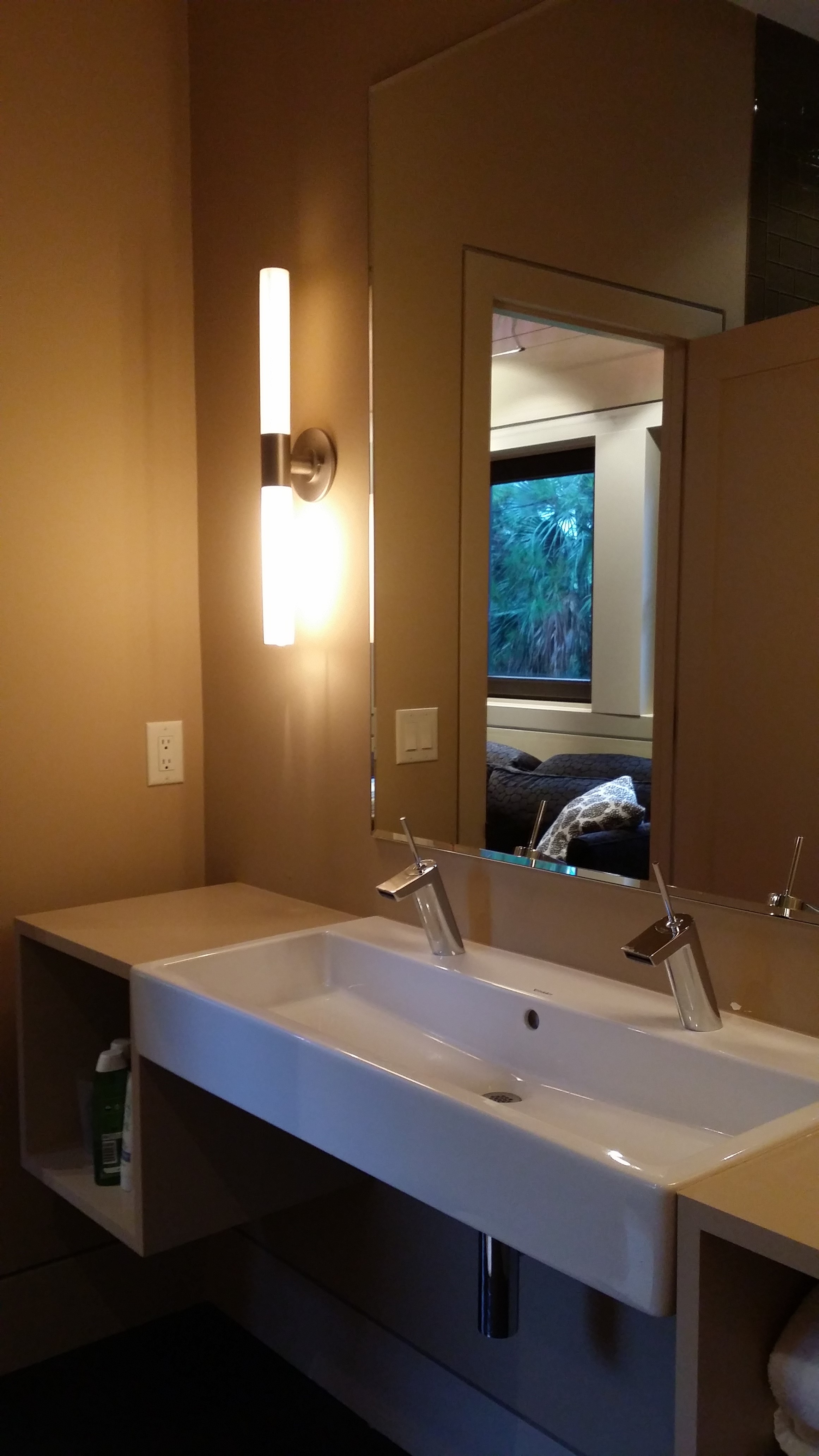Over the last few months, I've been working on the designs for a spec house in Houston and another in a new development in Austin. "Spec" is short for "speculative" and the term "spec house" refers to a custom house designed and built based on speculating what a potential buyer, looking in a particular neighborhood and price point, would want in their house. Stick to the bare minimum, and they will buy the other house; add all the bells and whistles, and you bust your budget. The key is to find that sweet spot and a design that people will fall in love with. They are custom in that the design is tailored to a specific site and not repeated on other lots like production houses i.e. they are unique. The firm I work at is developing both projects, which means that we buy the land, formulate the program* and size of the house, establish the construction budget and potential market value, decide on aesthetics and architectural style - all things normally dictated by a client. Being a full service design-build firm, we are well equipped to handle all aspects of design and construction. These are multi-million dollar projects, so it pays to scrutinize every aspect of the house with a magnifying glass. Architectural design, interior design, landscaping, pool design - everything from the floor plan to the floor tile is laid out on paper.
To that end, the core team meets every Friday, over lunch and cookies, to review and critique the progressing design. We are a group of four architects, an interior designer, and a real estate advisor. We talk about intent, big picture plans, small construction details, project schedule, what inspires us, contemporary work, what was successful in past projects, what was not; we make adjustments to the plan, exterior massing, interior volumes, materials, appliance package, cabinetry design; we look at interior design selections like decorative light fixtures, tile, wall finishes. We explore design ideas that might otherwise be restricted by a client or their budget. Sometimes it's a "best bang for the buck" or "ROI (return on investment)" conversation. Other times, we revisit areas of the house that we were fine with for weeks, but then someone asks a poignant question and if we don't care for the answer, we go back to the drawing board. Since it's a collaboration between different design professionals, the process is not linear, rather we go where the conversation takes us - all over the place!
We are now at a point where everyone is happy with what we've created on paper. We are well past the schematic design stage. We are mostly done with design development. I say mostly, because that's never a closed chapter! We have a long way to go before these babies are ready to go to school though. We've only just started the the third trimester. We are about to get into the thick of doing construction drawings. While the architects coordinate the engineering and put the finishing touches on the drawings and specifications, others are working on the financing, the construction team will soft start the project by getting permits and utilities setup. Then the builder will start preparing the site for foundation. I'm getting ahead of myself.
Being in two distinctly different markets, the design decisions made for each project are very different in order to cater to the potential buyer's assumed taste and values. For example, the house in The Woodlands is much more formal than the one in Austin. While every family is different, there is a common thread of needs and desires. A well thought out spec house would be ideal for the family that does not have the time to work with an Architect, but would appreciate a house of this calibre. Spec projects enable us to craft our brand, which by the way, we are in the process of reinventing. All in all, very exciting work.
Cheers,
Sharon.
* A "program" refers loosely to the scope of the project; more particularly to the list of indoor and outdoor spaces that would be ideal in a building project.



















